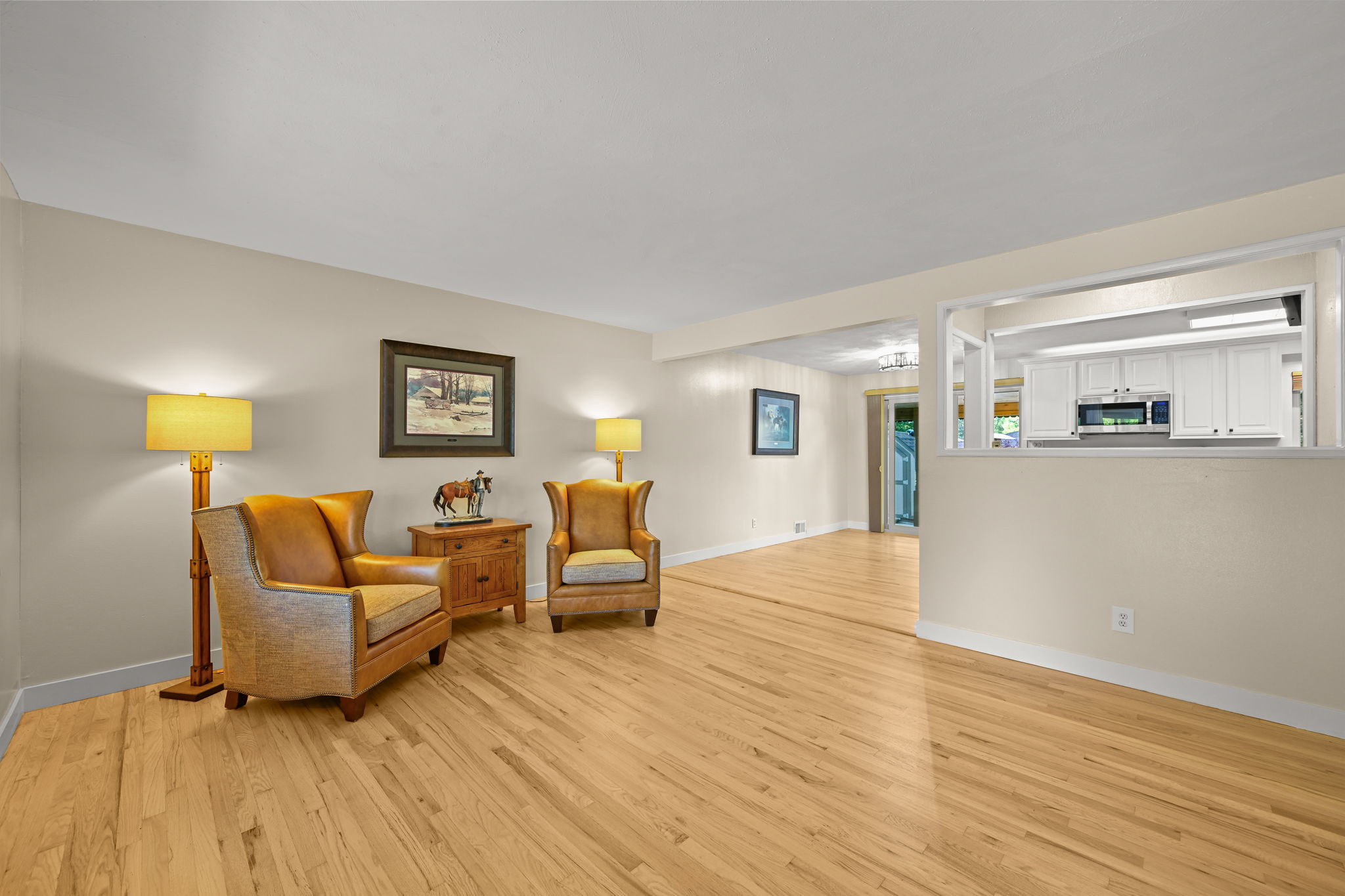Details
-
4 Bedrooms
-
3 Bathrooms
-
2,290 Sq/ft
-
Lot 0.17 Acres
-
1 Parking Spots
-
Built in 1961
-
MLS: 9275774
Files
Images
Videos
Floor Plans
3D Tour
Contact
Feel free to contact us for more details!

Request sent successfully!
